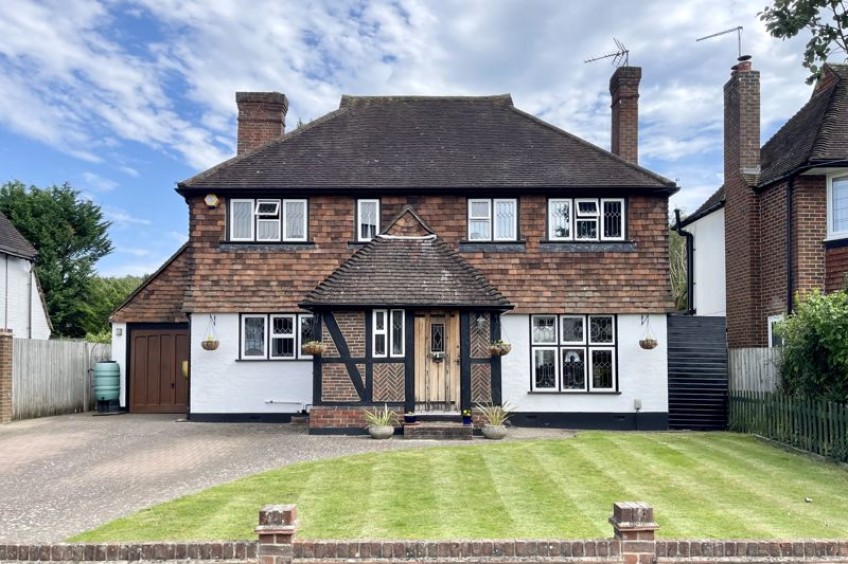Guide Price £1,250,000 | Sold Subject to Contract
Greenways, Hinchley Wood
5 3 2
Key Features
- Reception Hall and Ground Floor Cloakroom
- Living Room with Feature Fireplace
- Large Dining Room
- Impressive Open Plan Conservatory/Family Room
- Kitchen/Breakfast Room
- Five Good Bedrooms
- Family Bathroom and Walk in Shower Room
- Garage Store and Utility Room
- Driveway with Off Road Parking for Multiple Cars
- Large Rear Garden
A pretty tile hung double fronted detached family home in a highly sought after location with a large rear garden.
A most appealing and attractive detached five bedroom family home set in one of Hinchley Wood's most sought after roads all offering just over 2000 sq ft of living accommodation with a fabulous rear garden, as well as a generous frontage and driveway. The house has been occupied for 30 years by the same family, is very well presented decoratively and has been well maintained throughout. It is ideally located just over a quarter of a mile from the shops and station an 0.8 of a mile from Hinchley Wood School.
On the ground floor the painted wood panelled hallway has leaded light double doors leading in to the living room which has an open fireplace and large leaded light picture window over looking the rear garden. The well proportioned dining room leads into a fabulous family room/conservatory which floods this open plan living space with natural light. The well fitted kitchen overlooks the front and there is a ground floor cloakroom by the front door. On the first floor there are five good bedrooms served by both a family bathroom and step in shower room. Outside the front garden has a neat lawn with low boundary wall, the pavior driveway provides ample off road parking for numerous cars. The garage has been converted to create a storage area and utility room. The rear garden is a delightful feature of the property, ideal for children to play in or kick a ball around, predominantly lawned with a terrace adjacent to the house. Freehold. Council Tax Band G
A most appealing and attractive detached five bedroom family home set in one of Hinchley Wood's most sought after roads all offering just over 2000 sq ft of living accommodation with a fabulous rear garden, as well as a generous frontage and driveway. The house has been occupied for 30 years by the same family, is very well presented decoratively and has been well maintained throughout. It is ideally located just over a quarter of a mile from the shops and station an 0.8 of a mile from Hinchley Wood School.
On the ground floor the painted wood panelled hallway has leaded light double doors leading in to the living room which has an open fireplace and large leaded light picture window over looking the rear garden. The well proportioned dining room leads into a fabulous family room/conservatory which floods this open plan living space with natural light. The well fitted kitchen overlooks the front and there is a ground floor cloakroom by the front door. On the first floor there are five good bedrooms served by both a family bathroom and step in shower room. Outside the front garden has a neat lawn with low boundary wall, the pavior driveway provides ample off road parking for numerous cars. The garage has been converted to create a storage area and utility room. The rear garden is a delightful feature of the property, ideal for children to play in or kick a ball around, predominantly lawned with a terrace adjacent to the house. Freehold. Council Tax Band G

