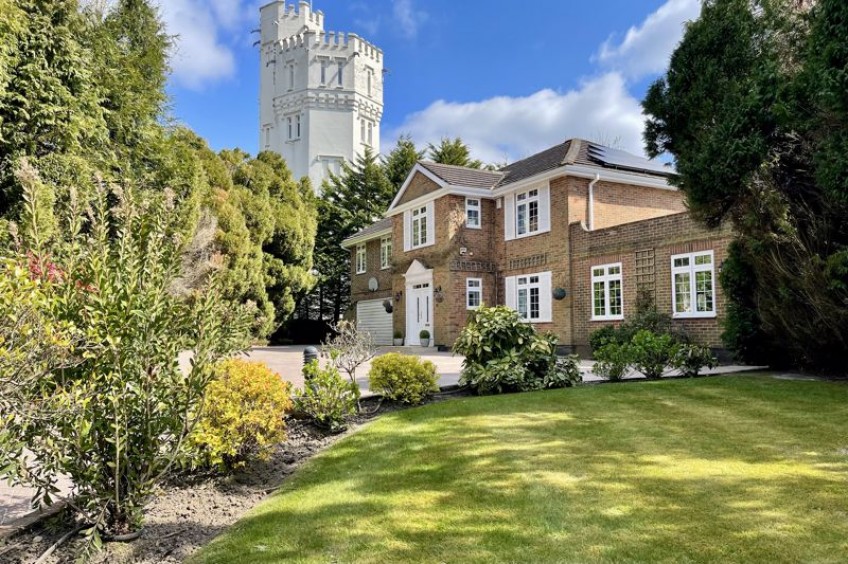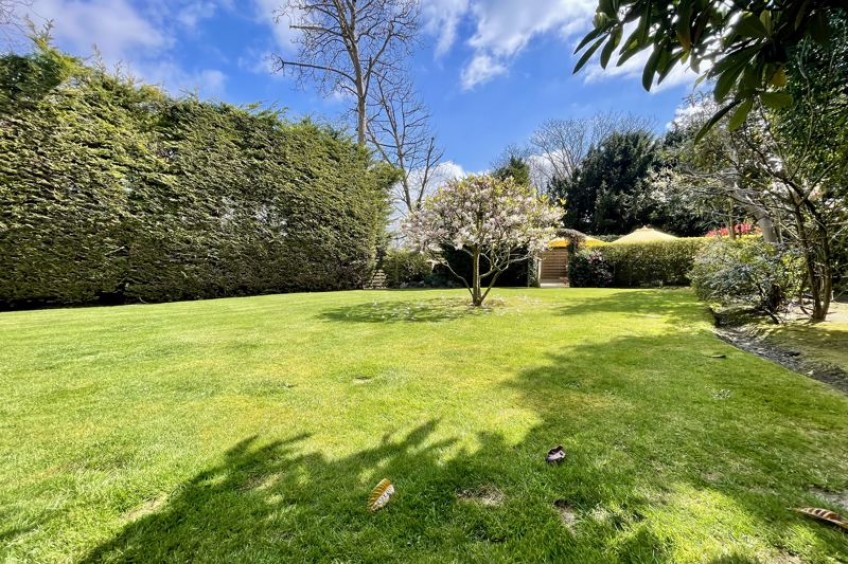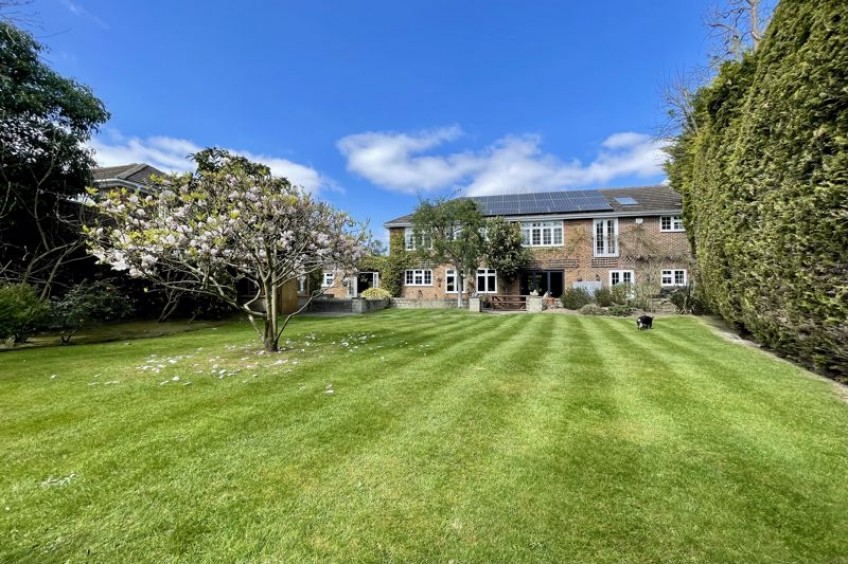Offers in Excess of £1,750,000 | Under Offer
Ruxley Ridge, Esher
Key Features
- Prestigious Location – Situated beside the iconic Foley Towers landmark, blending historic significance with modern convenience
- Expansive Drawing Room – Elegant proportions provide an ideal space for sophisticated entertaining or peaceful relaxation.
- Generous L-Shaped Kitchen & Family Room – A masterclass in modern design, perfectly suited for cooking, socializing, and everyday comfort.
- Fabulous Entrace Hall and Galleried Landing – A dramatic architectural feature that enhances the grandeur of the first floor
- Luxurious Main Bedroom Suite – Complete with a stylish en-suite, bespoke wardrobes, and a Juliette balcony overlooking the garden.
- Spacious Double Bedrooms – Three additional large bedrooms, including one with a private en-suite, offering versatility and comfort
- Sumptuous Family Bathroom & Wine Storeroom – Thoughtfully designed for both indulgence and convenience.
- Dedicated Study & Utility Space – Designed for functionality, adding further practicality to this well-thought-out home.
- Grand 185-Foot Paved Driveway – Offering ample off-road parking and an impressive approach to the property.
- Secluded South-Facing Rear Garden – A 100-foot landscaped retreat with an entertaining space and spa pool.
Prestigious Claygate Residence – Luxury Living in a Prime Location
This breathtaking four-bedroom residence enjoys a truly enviable position beside the iconic Foley Towers landmark in Claygate. Set in a prime location, it offers the perfect blend of charm and grandeur—directly opposite a historic site, yet just within easy reach of the village centre shops and station.
This remarkable home boasts an expansive and cleverly designed layout, offering incredible space and versatility throughout. The impressive Drawing room, with its elegant proportions, invites stylish entertaining or quiet relaxation, while the second Family room provides a charming retreat for family gatherings. At the heart of the home, the generous L-shaped kitchen, utility and family room is a masterpiece of modern design—perfect for culinary creativity, cosy nights and social occasions alike. Adding to the home’s functionality, there is a dedicated study.
The expansive first floor boasts a fabulous galleried landing, luxurious main bedroom suite, complete with a stylish en-suite bathroom with Juliette balcony overlooking the secluded rear garden and elegant bespoke wardrobes. Three additional spacious double bedrooms one with a further en-suite provides ample space, all serviced by a sumptuous family bathroom for added convenience plus a wine storeroom. A perfect blend of comfort and sophistication.
The generous plot is both impressive and secluded with a paved driveway measuring 185 feet and a stunning south facing 100 feet rear garden with an entertaining area including a spa pool.
A residence where space, elegance, and convenience combine effortlessly. Make this stunning home yours—book a private viewing today!



